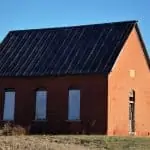What is Purlin Roof Construction?
Purlins are horizontal bars or beams that are used for structural support in the construction of a roof. They are supported either by the walls of the building or by rafters. Although they are usually used in metal roof constructions, they can sometimes be used to replace rafters fitted closely together in a wooden roof frame. The purlins are designed to support the weight of the roof deck, which is Read More…




