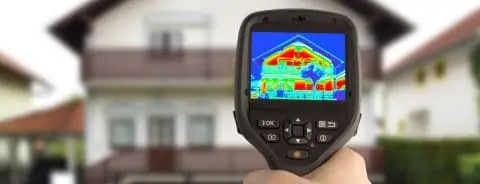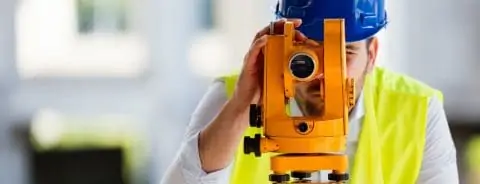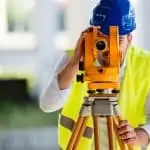A full Building Survey will usually comprise:
- An inspection of the building
- A comprehensive survey report
- A property valuation (if specifically indicated by the surveyor).
During the survey all of the visible and accessible parts of a building will be inspected, including the roofs, floors, walls, windows, doors, cellars, chimneys, garages and any outbuildings. Surveyors are legally required to discover and inform you of any major problems they find with a property. This means that during the building inspection, our surveyors will look for any potential problems and building defects.
During a full Building Survey we will look inside any cupboards and manholes, and services will be inspected, but enclosed or concealed parts of a building, for example, sealed roof spaces, will not be inspected.
If you have any specific concerns about the property you can ask for certain areas to be included. Unlike in the case of a HomeBuyer Report (Survey and Valuation - Level 2), which we can also provide, a Building Survey report does not have a specific format requirement, so our building surveyors can amend the Building Survey to meet your requirements.







